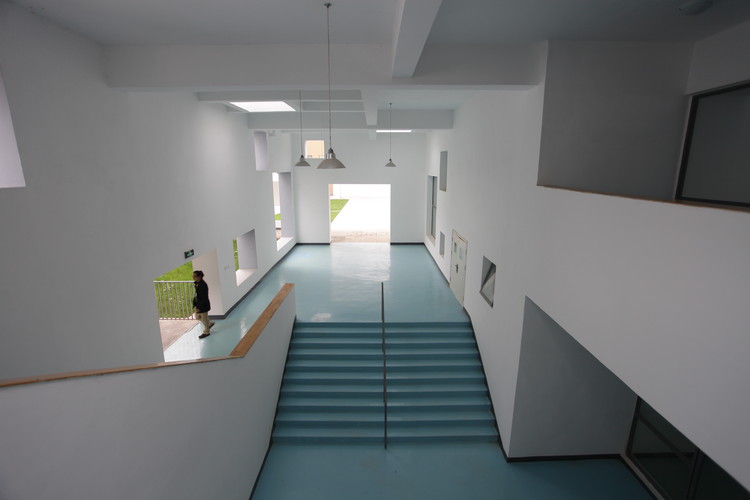

Text description provided by the architects. Deyang School for Deaf & Intellectually Disabled Children is a charitable educational institution, recruiting children with talking and hearing disabilities or mentally retarded pupils. The school includes teaching, sports and accommodation facilities.

‘Home’ is as the prototype of the design, expressing the special concerns for the children on campus. By dividing the campus into small-scaled sloped-roof different-sized buildings around a central courtyard, they form a miniature village. The rooms in each building are oriented towards the atrium that following the relationship of ‘Rooms’-‘atrium’-‘courtyard’ to create multi-level interactions between private and public spaces, which not only respect the pupils mental needs but also their activity routines. The ideas of sloped roofs and square windows are originally from children’s drawings, which refers to their imaginations of homes that expressing the warmths and belonging from their hearts.

The atriums, courtyards, as well as the different-sized windows provide various opportunities for those special children to explore the world from different heights, inspiring them enhance the interactions with each other and discover the surrounding world together, which helps developing intelligence better. Architecture is becoming the tool of education.
























